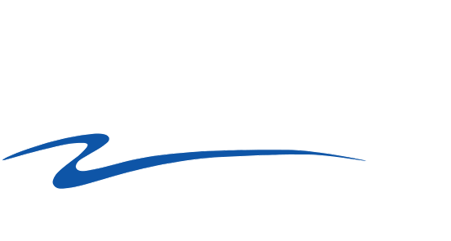OUR PROCESS
Our Process
Steps We Take on Each Project
When you partner with FCM CORPORATION, you work with one source.
Architecture
PRELIMINARY DESIGN
DESIGN DEVELOPMENT
CONSTRUCTION DOCUMENTS
CONSTRUCTION ADMINISTRATION
FCM CORPORATION prepares the contracts to the owners, subcontractors, and suppliers. We provide the payment request schedule for the owner and lender, and we process all of the payment requests with our full accounting services.construction to assure both the level of quality and completion within the budget. Therefore, when you work with us, there are direct lines of communication, creating a “single source” of responsibility.
Our project managers establish the construction schedule and coordinate our on-site working superintendents and subcontractors, as well as order materials from our suppliers. Our construction team coordinates the work of the subcontractors and routinely inspects the project for quality control. FCM CORPORATION’s first-rate craftsmen provide top-quality carpentry on all projects.
We provide an existing building analysis for a potential renovation, addition, or new building project based on your individual needs.
We analyze potential sites for clients, taking into account site visibility, utility accessibility and capability, future development, topographic analysis, and preliminary site layouts.
FCM CORPORATION helps clients locate a suitable site, develop a facility to meet the customer’s specifications, and provide a long-term leaseback.
